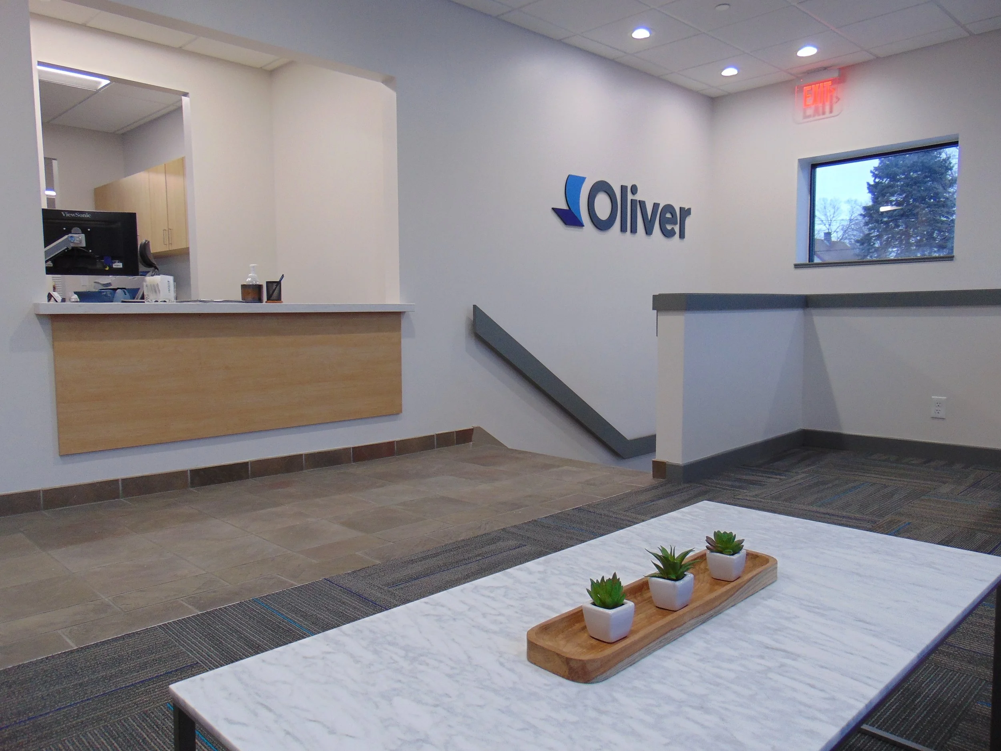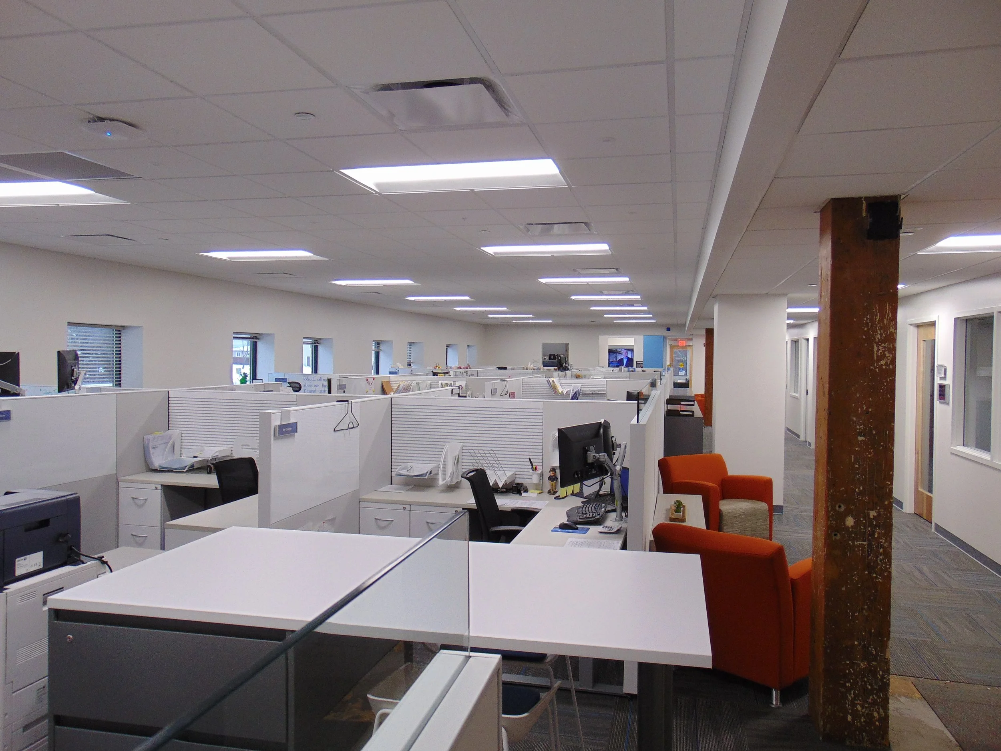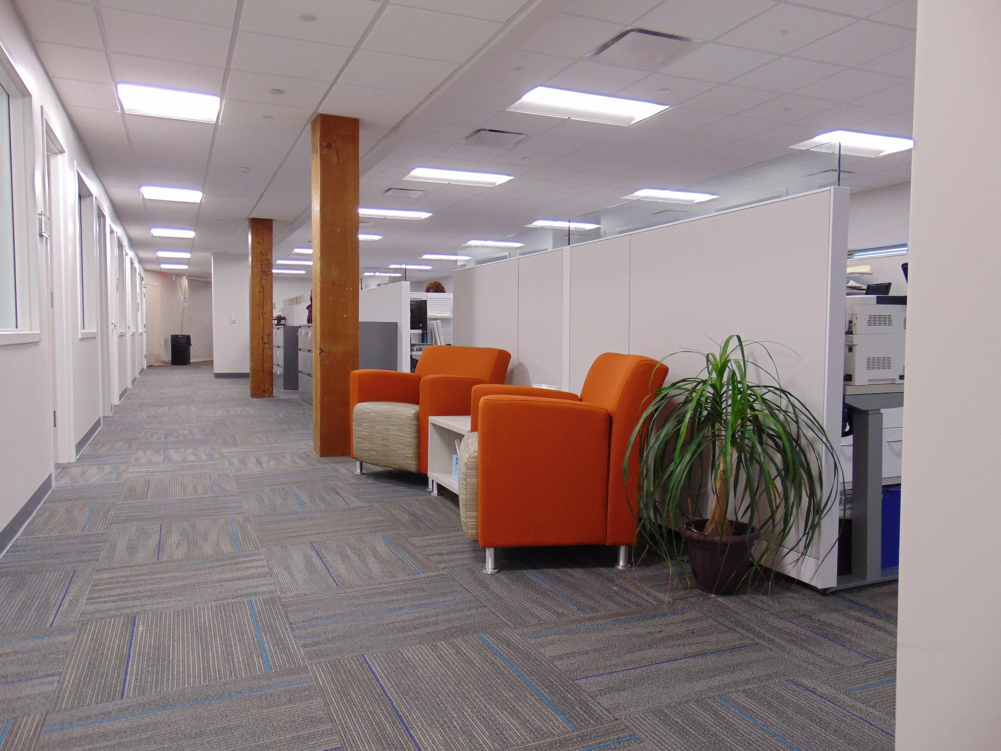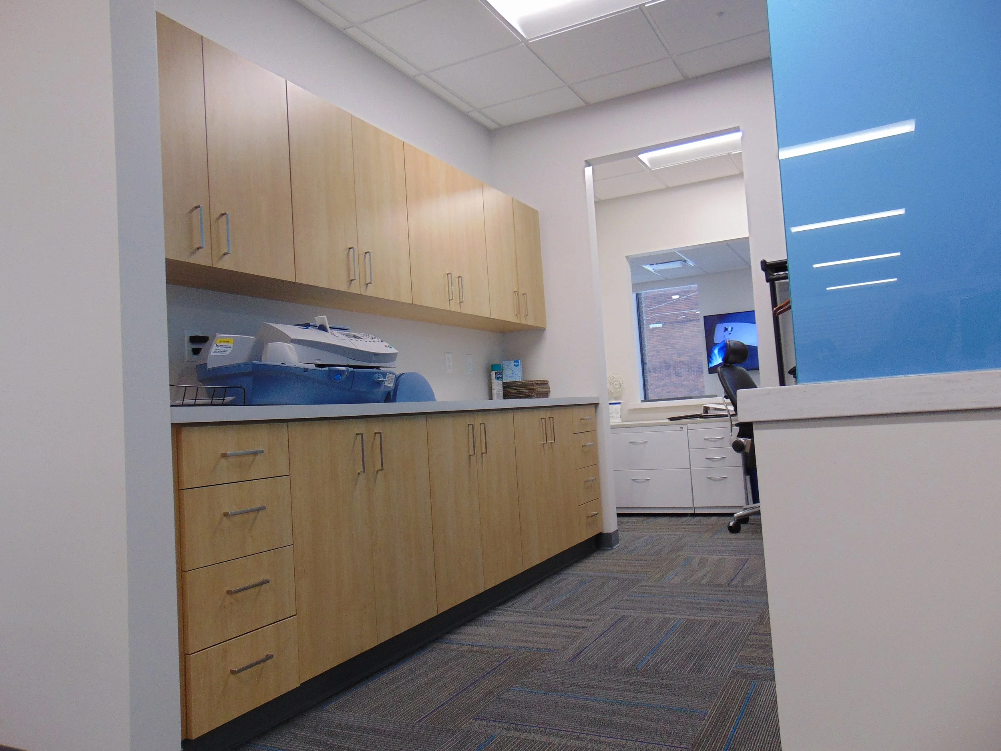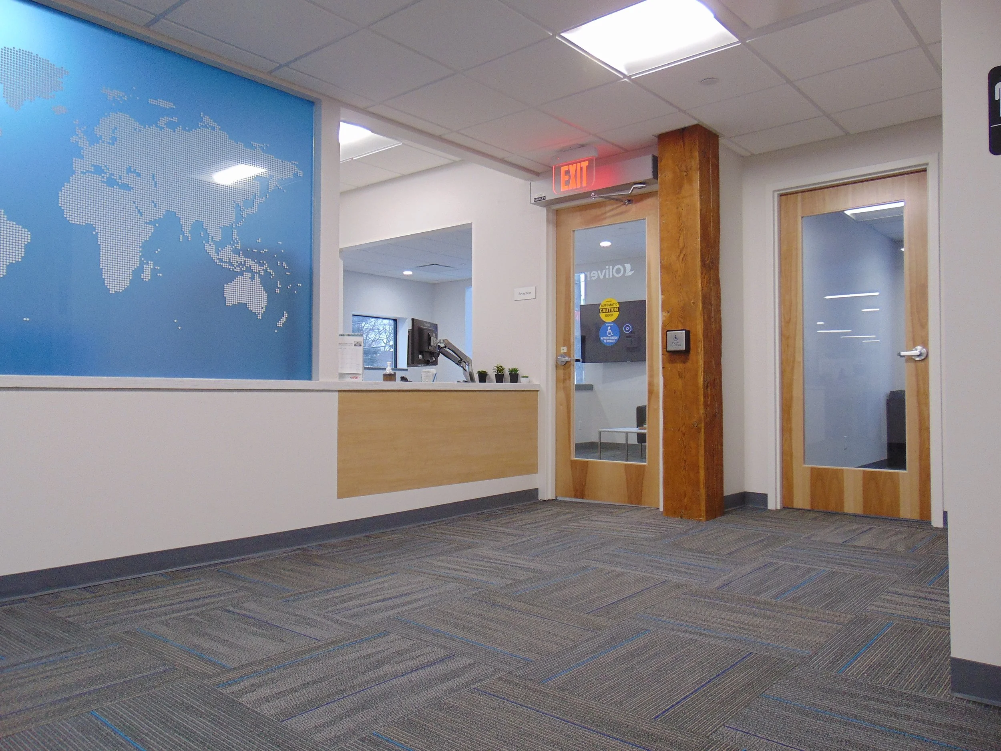Oliver Healthcare Packaging Office Renovation
Project: Oliver Healthcare Packaging Office Renovation
Location: Grand Rapids, MI
Square Footage: 10,947SF
Project Information: This renovation project is a design build delivery where we worked through multiple test fit options with in the existing facility in order to determine best solution and cost to meet the clients need. The project was a multi phased delivery over a tight 6 month schedule. The building is early 1900’s timber framed structure that has provided opportunities and challenges as we transformed the 1980’s vintage office into a modern, clean environment. Project budget was a major factor in the process and took months of pre-construction and design options to get to the project scope and budget. Renovation consisted of a new board room, executive offices, open office space, huddle/phone rooms and new employee cafe/multipurpose area.



