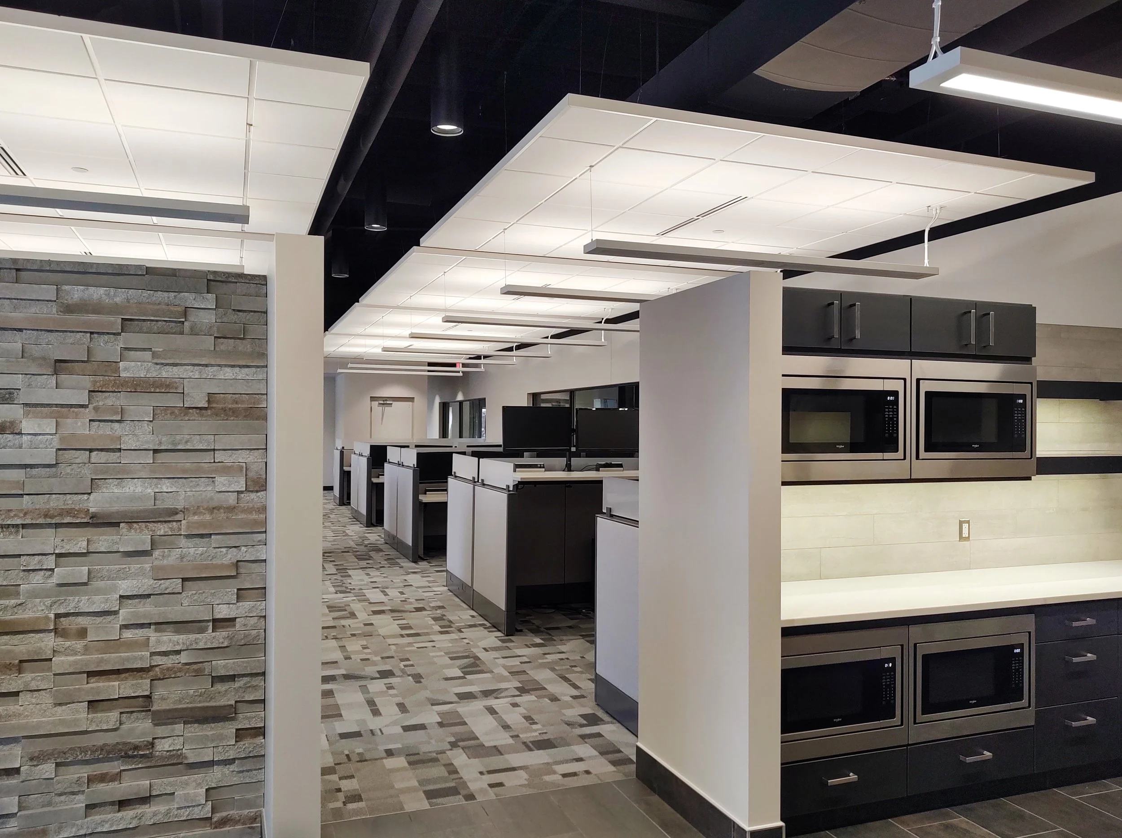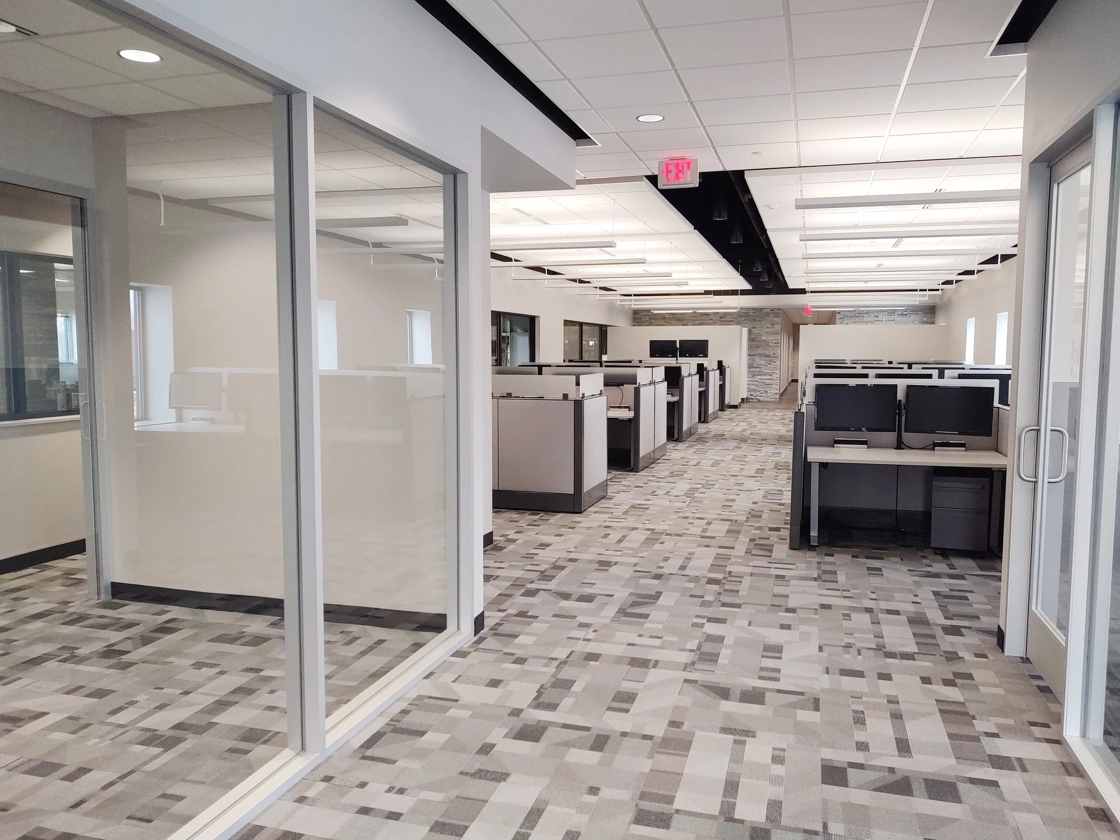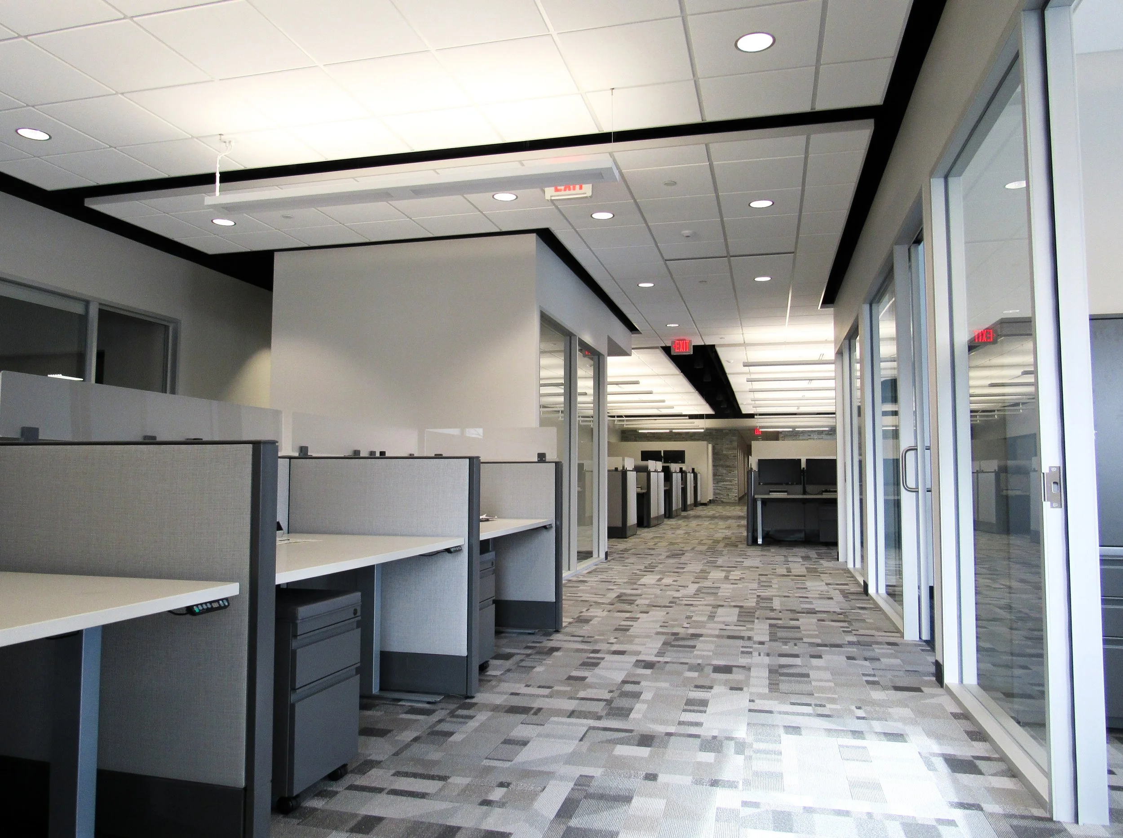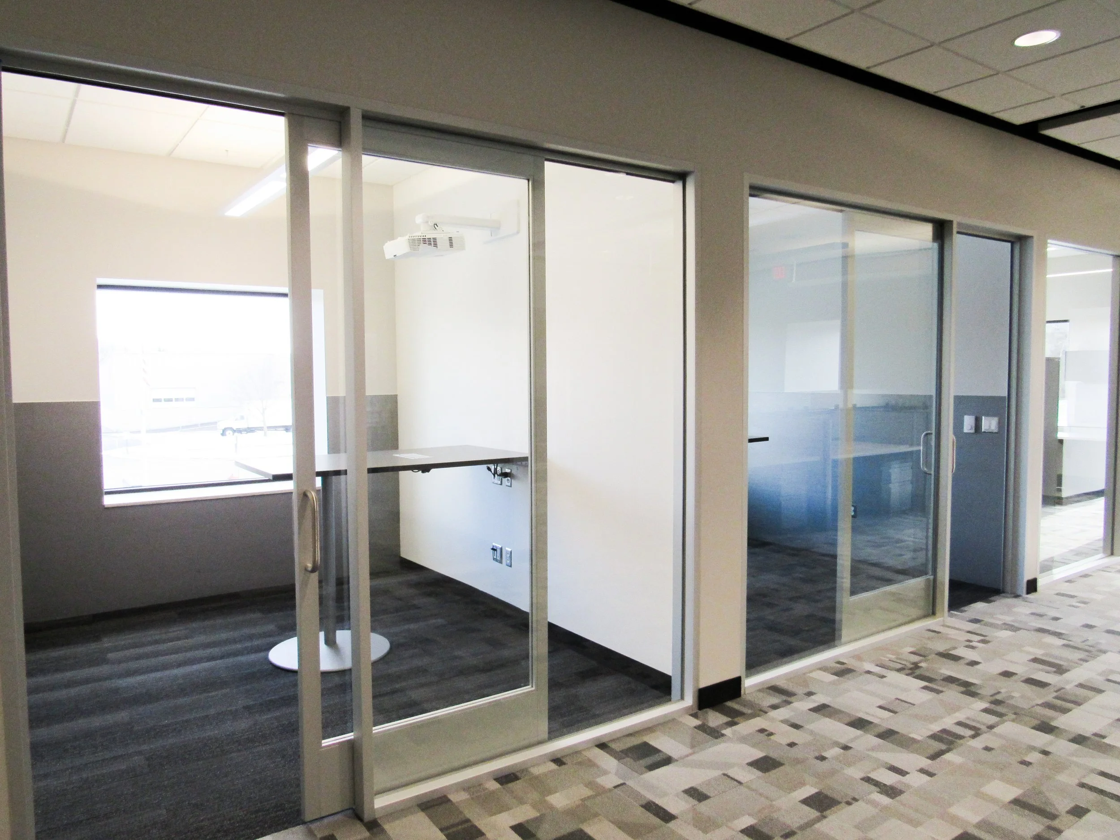Commercial Tool and Die – 2nd Floor CAD Department Remodel
Project: Commercial Tool and Die – 2nd Floor CAD Department Remodel
Location: Comstock Park, MI
Square Footage: 4,800SF
Project Information: The main challenge of the project was working around the existing facility and relocating its 30 employees. After creating a temporary office for them, FCC began remodeling their new space, located directly above the management and admin offices. Ensuring minimal disruption to operations while moving materials in and out was a key challenge, but the FCC team worked closely with facilities managers to deliver materials without affecting daily functions. Additionally, the HVAC system for both floors was completely reconfigured, and temporary HVAC measures kept the first floor comfortable during summer without a primary system.







