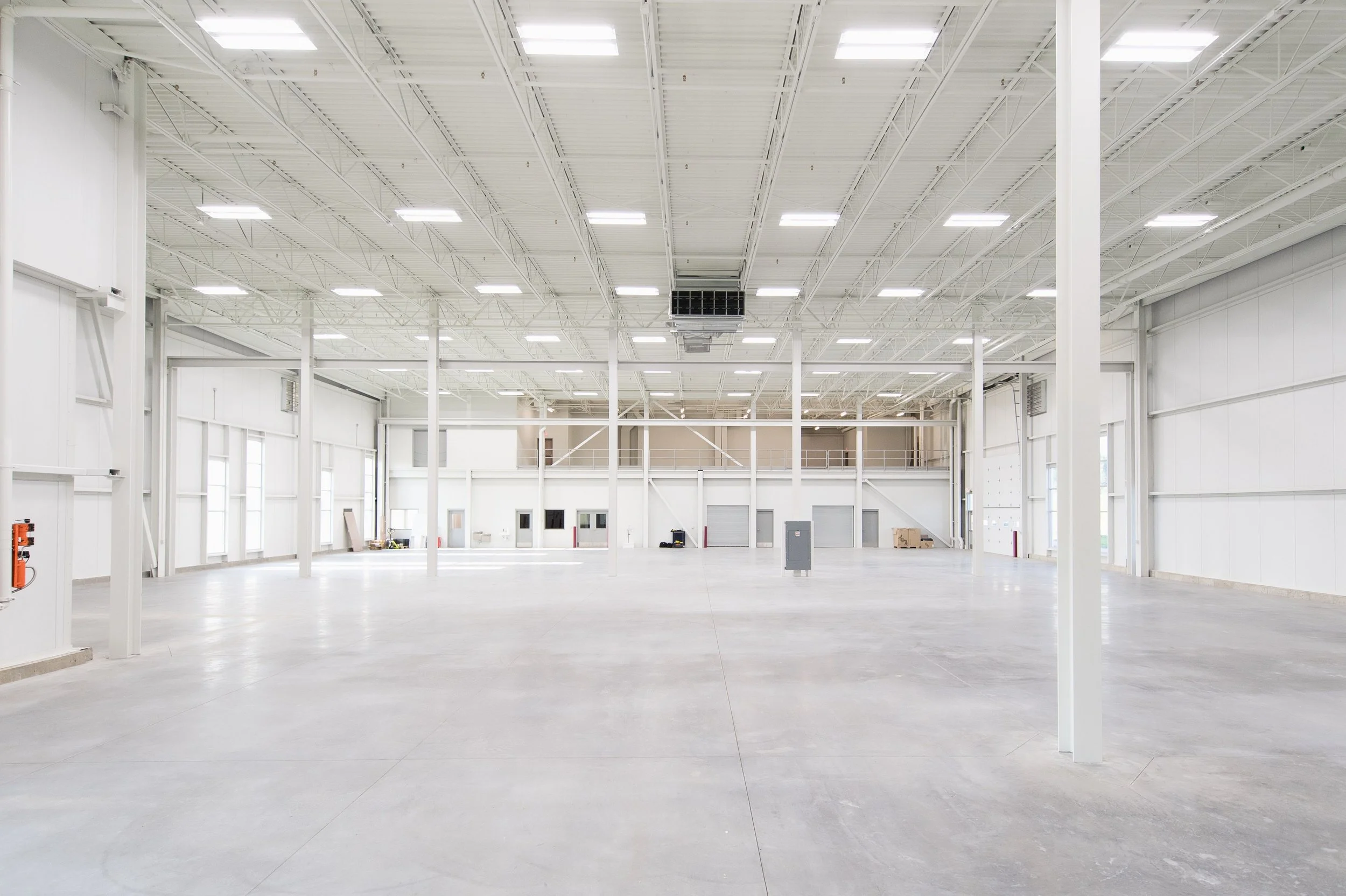Saxonia Franke
Project: Saxonia Franke
Location: Caledonia, MI
Square Footage: 25,000SF
Project Information: New 25,000sf manufacturing and corporate office facility. FCC was the design build general contractor that handled all aspects of the project from site plan approval, design, preconstruction and construction. Project was fast paced with an overseas client, all planning, design & budgeting was done via web and monthly visits from the client group. Metallic finished insulated panel was chosen as exterior finish.







